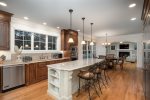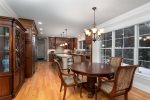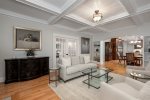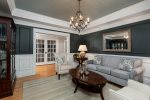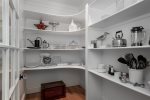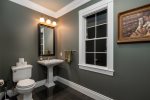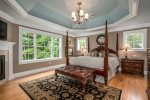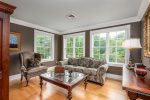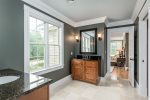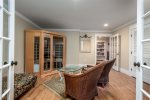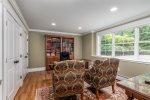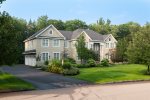Property Features
air conditioning
kitchen
laundry
non-smoking
outdoor grill
parking
patio
satellite or cable TV
wireless internet
Sleeping Arrangement
Bedroom 1
1 King
Bedroom 2
2 Twins
Bedroom 3
1 Queen
Bedroom 4
1 Queen
Description
This home is ready for your family to move in now. It is turn-key; fully-furnished with inspired decor and well-appointed amenities. There is a three car garage, plenty of storage and a private back yard. This home is perfect for those looking to relocate to the Greater Portland area before the school year starts. With a chef’s kitchen, plus a private living space for visitors, 29 Mary Lane is a welcome addition to our long-term rental portfolio. We do require a 30-night minimum stay.
Cumberland Foreside is a quiet town about ten-minutes from Portland and a few miles to Falmouth’s town center and amenities. With award-winning schools, access to nature trails and the ocean, this community is a highly desirable location.
NOTE: There are several rooms in this home and for simplicity, we have recorded three video tours from each level to further showcase the furnishings and amenities. If you would like to watch these tours, please request via email or calling.
MAIN LEVEL:
The formal entrance leads you down a pathway, landscaped with native perennials and a stone wall. The stained glass and wooden front doors accented with stained glass opens into a foyer with vaulted ceilings, chandelier and round table perfect for a large arrangement of flowers. This home has hardwood throughout, crown moldings and high ceilings.
To the right of the entrance, is a parlor with a sitting area that looks out over the front yard. Next to the parlor is a handsome home office with a large leather-topped desk, bookcases and even a gas fireplace.
Moving into the dining and kitchen area of the home, it is an open concept area that is wonderful for entertaining. Large glass sliding doors span the length of the living room and open onto the porch that overlooks the private woods and hot tub area. The ceilings feature artistic moulding work, there is a couch, two arm chairs, oriental area rug, TV and fireplace. Under a magnificent archway is a breakfast or homework nook that seats four.
The kitchen is a fully-appointed dream for a home cook. A granite topped island seats four, there are several custom wooden cabinets stocked with all of the plates and glassware you need. The appliances are stainless steel Viking, including a gas range and espresso machine. It is very well lit by overhead lights and also natural light due to all of the windows. For those who really enjoy entertaining, there is a butler’s pantry with wet bar, wine fridge and large closet for overflow pantry or catering items.
The formal dining area features a grand wooden table for eight and with the chandelier overhead, it will be a picture perfect space for holiday dinners.
There is also a back entrance through the three-car garage that brings you into a mudroom area for all of your outdoor belongings.
SECOND FLOOR:
Heading up the grand front staircase is where the bedrooms and additional living areas are.
Primary Suite: The primary suite feels like an elegant European hotel room. The concave accent in the ceiling is painted a light sky blue and adds extra charm to the room. Several large windows allow beautiful sun and fresh air in. There is a king-sized four poster bed, gas fire place, panel TV, and antique armoire. The mosaic tiled en suite offers a double vanity, large soaking tub next to a window, stand-up glass shower, bidet, and massive walk-in closet. There is an additional room with a walk-in closet off of the primary that can be used as a dressing room or nursery.
From the primary is another living area that is set up with couch, armchair and large armoire; it could be used as a second home office.
Additional Bedrooms: Down a long hallway is a laundry room with washer, dryer and sink. Two kid’s rooms are on the right: One bedroom with two twin beds, another with a queen and they are connected by a Jack and Jill bathroom with two sinks and a separate room for shower and toilet.
A second queen bedroom is at the end of the hall with an en suite that would be great for a teenager or au pair. Across from this room is a small room that can be a yoga room, office space or nursery.
GARDEN LEVEL:
This fully-appointed bonus space can be used to give guests privacy or as an additional entertaining space as it has a full-kitchen, Infrared sauna and opens to the backyard patio.
Even though it is on the garden level, there is a large amount of natural light and French doors that open to the beautifully landscaped area with grill. On this level there is an office, library area, large kitchen with breakfast bar, sitting area with a gas fireplace, a second living room that could be used as a sleeping area and a bathroom with standup shower and a bathtub with a TV. There are also additional storage closets.
Cumberland Foreside is a quiet town about ten-minutes from Portland and a few miles to Falmouth’s town center and amenities. With award-winning schools, access to nature trails and the ocean, this community is a highly desirable location.
NOTE: There are several rooms in this home and for simplicity, we have recorded three video tours from each level to further showcase the furnishings and amenities. If you would like to watch these tours, please request via email or calling.
MAIN LEVEL:
The formal entrance leads you down a pathway, landscaped with native perennials and a stone wall. The stained glass and wooden front doors accented with stained glass opens into a foyer with vaulted ceilings, chandelier and round table perfect for a large arrangement of flowers. This home has hardwood throughout, crown moldings and high ceilings.
To the right of the entrance, is a parlor with a sitting area that looks out over the front yard. Next to the parlor is a handsome home office with a large leather-topped desk, bookcases and even a gas fireplace.
Moving into the dining and kitchen area of the home, it is an open concept area that is wonderful for entertaining. Large glass sliding doors span the length of the living room and open onto the porch that overlooks the private woods and hot tub area. The ceilings feature artistic moulding work, there is a couch, two arm chairs, oriental area rug, TV and fireplace. Under a magnificent archway is a breakfast or homework nook that seats four.
The kitchen is a fully-appointed dream for a home cook. A granite topped island seats four, there are several custom wooden cabinets stocked with all of the plates and glassware you need. The appliances are stainless steel Viking, including a gas range and espresso machine. It is very well lit by overhead lights and also natural light due to all of the windows. For those who really enjoy entertaining, there is a butler’s pantry with wet bar, wine fridge and large closet for overflow pantry or catering items.
The formal dining area features a grand wooden table for eight and with the chandelier overhead, it will be a picture perfect space for holiday dinners.
There is also a back entrance through the three-car garage that brings you into a mudroom area for all of your outdoor belongings.
SECOND FLOOR:
Heading up the grand front staircase is where the bedrooms and additional living areas are.
Primary Suite: The primary suite feels like an elegant European hotel room. The concave accent in the ceiling is painted a light sky blue and adds extra charm to the room. Several large windows allow beautiful sun and fresh air in. There is a king-sized four poster bed, gas fire place, panel TV, and antique armoire. The mosaic tiled en suite offers a double vanity, large soaking tub next to a window, stand-up glass shower, bidet, and massive walk-in closet. There is an additional room with a walk-in closet off of the primary that can be used as a dressing room or nursery.
From the primary is another living area that is set up with couch, armchair and large armoire; it could be used as a second home office.
Additional Bedrooms: Down a long hallway is a laundry room with washer, dryer and sink. Two kid’s rooms are on the right: One bedroom with two twin beds, another with a queen and they are connected by a Jack and Jill bathroom with two sinks and a separate room for shower and toilet.
A second queen bedroom is at the end of the hall with an en suite that would be great for a teenager or au pair. Across from this room is a small room that can be a yoga room, office space or nursery.
GARDEN LEVEL:
This fully-appointed bonus space can be used to give guests privacy or as an additional entertaining space as it has a full-kitchen, Infrared sauna and opens to the backyard patio.
Even though it is on the garden level, there is a large amount of natural light and French doors that open to the beautifully landscaped area with grill. On this level there is an office, library area, large kitchen with breakfast bar, sitting area with a gas fireplace, a second living room that could be used as a sleeping area and a bathroom with standup shower and a bathtub with a TV. There are also additional storage closets.
Amenities
Bedroom Accommodations:
Primary Suite: King
Bedroom 2: Two Twins
Bedroom 3: Queen
Bedroom 4: Queen
Gourmet Kitchen:
Custom Cabinetry
Granite Counters
Stainless Steel Appliances
Gas Range
Island Seating for 4
Open Concept to Dining and Living Room
Dining Table for 8
Large Walk-in Pantry
Wet Bar
Luxury Baths:
Custom Tile Showers
Glass Enclosures
Regular height elongated toilets
Amenities throughout the property:
Air conditioning
Location
Oversized Windows and Custom Blinds
Gas Fireplaces
High Speed Wireless Internet
Hardwood floors
Tile floors
Primary Suite: King
Bedroom 2: Two Twins
Bedroom 3: Queen
Bedroom 4: Queen
Gourmet Kitchen:
Custom Cabinetry
Granite Counters
Stainless Steel Appliances
Gas Range
Island Seating for 4
Open Concept to Dining and Living Room
Dining Table for 8
Large Walk-in Pantry
Wet Bar
Luxury Baths:
Custom Tile Showers
Glass Enclosures
Regular height elongated toilets
Amenities throughout the property:
Air conditioning
Location
Oversized Windows and Custom Blinds
Gas Fireplaces
High Speed Wireless Internet
Hardwood floors
Tile floors
Map
Calendar
| Dec - 2025 | ||||||
| S | M | T | W | T | F | S |
| 1 | 2 | 3 | 4 | 5 | 6 | |
| 7 | 8 | 9 | 10 | 11 | 12 | 13 |
| 14 | 15 | 16 | 17 | 18 | 19 | 20 |
| 21 | 22 | 23 | 24 | 25 | 26 | 27 |
| 28 | 29 | 30 | 31 | |||
| Jan - 2026 | ||||||
| S | M | T | W | T | F | S |
| 1 | 2 | 3 | ||||
| 4 | 5 | 6 | 7 | 8 | 9 | 10 |
| 11 | 12 | 13 | 14 | 15 | 16 | 17 |
| 18 | 19 | 20 | 21 | 22 | 23 | 24 |
| 25 | 26 | 27 | 28 | 29 | 30 | 31 |
| Feb - 2026 | ||||||
| S | M | T | W | T | F | S |
| 1 | 2 | 3 | 4 | 5 | 6 | 7 |
| 8 | 9 | 10 | 11 | 12 | 13 | 14 |
| 15 | 16 | 17 | 18 | 19 | 20 | 21 |
| 22 | 23 | 24 | 25 | 26 | 27 | 28 |
| Mar - 2026 | ||||||
| S | M | T | W | T | F | S |
| 1 | 2 | 3 | 4 | 5 | 6 | 7 |
| 8 | 9 | 10 | 11 | 12 | 13 | 14 |
| 15 | 16 | 17 | 18 | 19 | 20 | 21 |
| 22 | 23 | 24 | 25 | 26 | 27 | 28 |
| 29 | 30 | 31 | ||||
| Apr - 2026 | ||||||
| S | M | T | W | T | F | S |
| 1 | 2 | 3 | 4 | |||
| 5 | 6 | 7 | 8 | 9 | 10 | 11 |
| 12 | 13 | 14 | 15 | 16 | 17 | 18 |
| 19 | 20 | 21 | 22 | 23 | 24 | 25 |
| 26 | 27 | 28 | 29 | 30 | ||
| May - 2026 | ||||||
| S | M | T | W | T | F | S |
| 1 | 2 | |||||
| 3 | 4 | 5 | 6 | 7 | 8 | 9 |
| 10 | 11 | 12 | 13 | 14 | 15 | 16 |
| 17 | 18 | 19 | 20 | 21 | 22 | 23 |
| 24 | 25 | 26 | 27 | 28 | 29 | 30 |
| 31 | ||||||
| Jun - 2026 | ||||||
| S | M | T | W | T | F | S |
| 1 | 2 | 3 | 4 | 5 | 6 | |
| 7 | 8 | 9 | 10 | 11 | 12 | 13 |
| 14 | 15 | 16 | 17 | 18 | 19 | 20 |
| 21 | 22 | 23 | 24 | 25 | 26 | 27 |
| 28 | 29 | 30 | ||||
| Jul - 2026 | ||||||
| S | M | T | W | T | F | S |
| 1 | 2 | 3 | 4 | |||
| 5 | 6 | 7 | 8 | 9 | 10 | 11 |
| 12 | 13 | 14 | 15 | 16 | 17 | 18 |
| 19 | 20 | 21 | 22 | 23 | 24 | 25 |
| 26 | 27 | 28 | 29 | 30 | 31 | |
| Aug - 2026 | ||||||
| S | M | T | W | T | F | S |
| 1 | ||||||
| 2 | 3 | 4 | 5 | 6 | 7 | 8 |
| 9 | 10 | 11 | 12 | 13 | 14 | 15 |
| 16 | 17 | 18 | 19 | 20 | 21 | 22 |
| 23 | 24 | 25 | 26 | 27 | 28 | 29 |
| 30 | 31 | |||||
| Sep - 2026 | ||||||
| S | M | T | W | T | F | S |
| 1 | 2 | 3 | 4 | 5 | ||
| 6 | 7 | 8 | 9 | 10 | 11 | 12 |
| 13 | 14 | 15 | 16 | 17 | 18 | 19 |
| 20 | 21 | 22 | 23 | 24 | 25 | 26 |
| 27 | 28 | 29 | 30 | |||
| Oct - 2026 | ||||||
| S | M | T | W | T | F | S |
| 1 | 2 | 3 | ||||
| 4 | 5 | 6 | 7 | 8 | 9 | 10 |
| 11 | 12 | 13 | 14 | 15 | 16 | 17 |
| 18 | 19 | 20 | 21 | 22 | 23 | 24 |
| 25 | 26 | 27 | 28 | 29 | 30 | 31 |
| Nov - 2026 | ||||||
| S | M | T | W | T | F | S |
| 1 | 2 | 3 | 4 | 5 | 6 | 7 |
| 8 | 9 | 10 | 11 | 12 | 13 | 14 |
| 15 | 16 | 17 | 18 | 19 | 20 | 21 |
| 22 | 23 | 24 | 25 | 26 | 27 | 28 |
| 29 | 30 | |||||
Available
Unavailable
Check-in
Check-out
Rates
* Rates are subject to change without notice. Pricing excludes taxes, additional options and fees.| Vacation Rental Standard Pricing | Monthly | Min Nights | ||
| Low Season | $8,500 | 364 | ||
| Mid Season | $8,500 | 364 | ||
| Peak Season | $8,500 | 364 | ||
| Holiday Season | $8,500 | 364 |

