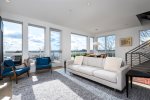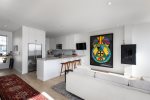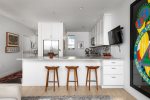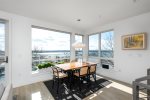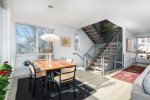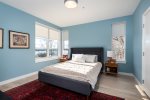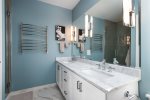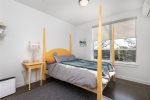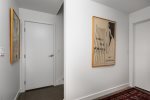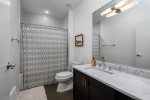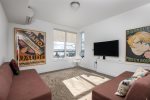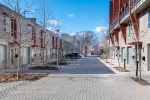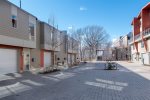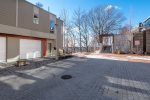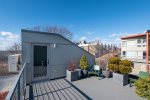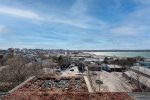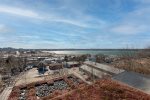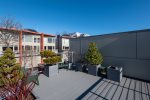Property Features
air conditioning
kitchen
laundry
non-smoking
outdoor grill
parking
patio
wireless internet
Sleeping Arrangement
Bedroom 1
1 Queen
Bedroom 2
1 Queen
Common Space
2 Twins
Description
With floor-to-ceiling windows & a private rooftop deck, 226 Sheridan Street offers exquisite views and outdoor living spaces that overlook downtown Portland and Baxter Boulevard–on clear days you can even see the majestic Mount Washington. Fully furnished, with a collection of local and global art, this 2-bedroom, 2.5-bath townhouse is located on Portland’s Munjoy Hill and you are steps from Washington Avenue’s restaurants, breweries, shops and one of the city’s many walking trails is accessed from the parking lot. Temperature control is via heat pumps located throughout the unit. This townhouse is available 6/1/22-10/31/22 for either the entire time or a three-month minimum. It would be ideal for those looking to relocate to the Portland area for work or to see how it is to live here.
Note: This townhouse has three levels of living space; no elevator access.
Living & Kitchen Area: The open-concept kitchen and living area is located on the second level. With floor-to-ceiling windows, this level offers incredible natural light and sweeping views over the city. There is a deck that spans the front of the unit, perfect for enjoying the summer sun and watching the activity below. There are blonde-hardwood floors and neutrally painted walls, as to not compete with the brilliant sky and water. Next to the windows is a dining table that seats six and an artistic linen chandelier.
To the right of the dining area is a living area with a comfortable cream couch, two armchairs, large oatmeal-colored area rug and a large colorful piece of pop-art. It is a lovely space for relaxing in front of the sleek gas fireplace while you catch up on emails, read or wait for dinner.
The large kitchen is a home cook’s dream. With gray and cream marble counters, a breakfast bar that seats three, white custom cabinets and stainless steel appliances, you can prepare fresh food from the neighborhood specialty shops and twice-weekly Farmer’s Market while you watch the sky change outside. There is a large pantry as well for storage as well as a flat-panel television that has a white slipcover so it blends into the wall when not in use.
Bedrooms: The bedrooms are located on separate levels allowing for extra privacy and quiet. Because this building is only a few years old, it is very well-insulated for both temperature and sound.
The primary suite is below the kitchen and living area. It is an en suite with a queen bed, large walk-in closet with full-length mirror and several windows with views of the water. There is a flat-panel television atop of a sleek bookcase. The primary bathroom has white and gray marble floors, a double vanity, large standup shower and even a heated rack for towels. The full-sized washer and dryer are next to this bedroom.
The second bedroom is on the garden level, with a queen-sized poster bed, daffodil-yellow bed stand, two windows with privacy screens and a closet. This bedroom is next to a full bathroom with a large stand-up tiled shower, marble vanity and a linen closet in the hall.
Additional Living Spaces:
On the garden level is a den area with two couches, that could also sleep additional guests, with a large flat-panel television and large Boradway posters. Pull down the shades and enjoy a netflix binge on a rainy June night.
The private rooftop deck is accessed from the top level. Enjoy feeling like you are on top of the world! There is a table for dining as well as chaises for enjoying long days under the sun. You can work, do yoga, host dinners here–it really adds an incredible additional living space for the duration of your stay.
This unit also comes with a one-car garage that has a door directly into the townhouse. There are several guest parking spaces that are first-come-first-serve.
Note: This townhouse has three levels of living space; no elevator access.
Living & Kitchen Area: The open-concept kitchen and living area is located on the second level. With floor-to-ceiling windows, this level offers incredible natural light and sweeping views over the city. There is a deck that spans the front of the unit, perfect for enjoying the summer sun and watching the activity below. There are blonde-hardwood floors and neutrally painted walls, as to not compete with the brilliant sky and water. Next to the windows is a dining table that seats six and an artistic linen chandelier.
To the right of the dining area is a living area with a comfortable cream couch, two armchairs, large oatmeal-colored area rug and a large colorful piece of pop-art. It is a lovely space for relaxing in front of the sleek gas fireplace while you catch up on emails, read or wait for dinner.
The large kitchen is a home cook’s dream. With gray and cream marble counters, a breakfast bar that seats three, white custom cabinets and stainless steel appliances, you can prepare fresh food from the neighborhood specialty shops and twice-weekly Farmer’s Market while you watch the sky change outside. There is a large pantry as well for storage as well as a flat-panel television that has a white slipcover so it blends into the wall when not in use.
Bedrooms: The bedrooms are located on separate levels allowing for extra privacy and quiet. Because this building is only a few years old, it is very well-insulated for both temperature and sound.
The primary suite is below the kitchen and living area. It is an en suite with a queen bed, large walk-in closet with full-length mirror and several windows with views of the water. There is a flat-panel television atop of a sleek bookcase. The primary bathroom has white and gray marble floors, a double vanity, large standup shower and even a heated rack for towels. The full-sized washer and dryer are next to this bedroom.
The second bedroom is on the garden level, with a queen-sized poster bed, daffodil-yellow bed stand, two windows with privacy screens and a closet. This bedroom is next to a full bathroom with a large stand-up tiled shower, marble vanity and a linen closet in the hall.
Additional Living Spaces:
On the garden level is a den area with two couches, that could also sleep additional guests, with a large flat-panel television and large Boradway posters. Pull down the shades and enjoy a netflix binge on a rainy June night.
The private rooftop deck is accessed from the top level. Enjoy feeling like you are on top of the world! There is a table for dining as well as chaises for enjoying long days under the sun. You can work, do yoga, host dinners here–it really adds an incredible additional living space for the duration of your stay.
This unit also comes with a one-car garage that has a door directly into the townhouse. There are several guest parking spaces that are first-come-first-serve.
Amenities
Bedroom 1: Queen
Bedroom 2:Queen
Munjoy Heights Location
Stunning Views of Back Cove, City of Portland & Mt. Washington
Hardwood Floors Throughout
Gourmet Kitchen with Conduction Range
Pantry
Air Conditioning
Roof Top Deck
Garage Parking for 1 vehicle
Map
Calendar
| Feb - 2026 | ||||||
| S | M | T | W | T | F | S |
| 1 | 2 | 3 | 4 | 5 | 6 | 7 |
| 8 | 9 | 10 | 11 | 12 | 13 | 14 |
| 15 | 16 | 17 | 18 | 19 | 20 | 21 |
| 22 | 23 | 24 | 25 | 26 | 27 | 28 |
| Mar - 2026 | ||||||
| S | M | T | W | T | F | S |
| 1 | 2 | 3 | 4 | 5 | 6 | 7 |
| 8 | 9 | 10 | 11 | 12 | 13 | 14 |
| 15 | 16 | 17 | 18 | 19 | 20 | 21 |
| 22 | 23 | 24 | 25 | 26 | 27 | 28 |
| 29 | 30 | 31 | ||||
| Apr - 2026 | ||||||
| S | M | T | W | T | F | S |
| 1 | 2 | 3 | 4 | |||
| 5 | 6 | 7 | 8 | 9 | 10 | 11 |
| 12 | 13 | 14 | 15 | 16 | 17 | 18 |
| 19 | 20 | 21 | 22 | 23 | 24 | 25 |
| 26 | 27 | 28 | 29 | 30 | ||
| May - 2026 | ||||||
| S | M | T | W | T | F | S |
| 1 | 2 | |||||
| 3 | 4 | 5 | 6 | 7 | 8 | 9 |
| 10 | 11 | 12 | 13 | 14 | 15 | 16 |
| 17 | 18 | 19 | 20 | 21 | 22 | 23 |
| 24 | 25 | 26 | 27 | 28 | 29 | 30 |
| 31 | ||||||
| Jun - 2026 | ||||||
| S | M | T | W | T | F | S |
| 1 | 2 | 3 | 4 | 5 | 6 | |
| 7 | 8 | 9 | 10 | 11 | 12 | 13 |
| 14 | 15 | 16 | 17 | 18 | 19 | 20 |
| 21 | 22 | 23 | 24 | 25 | 26 | 27 |
| 28 | 29 | 30 | ||||
| Jul - 2026 | ||||||
| S | M | T | W | T | F | S |
| 1 | 2 | 3 | 4 | |||
| 5 | 6 | 7 | 8 | 9 | 10 | 11 |
| 12 | 13 | 14 | 15 | 16 | 17 | 18 |
| 19 | 20 | 21 | 22 | 23 | 24 | 25 |
| 26 | 27 | 28 | 29 | 30 | 31 | |
| Aug - 2026 | ||||||
| S | M | T | W | T | F | S |
| 1 | ||||||
| 2 | 3 | 4 | 5 | 6 | 7 | 8 |
| 9 | 10 | 11 | 12 | 13 | 14 | 15 |
| 16 | 17 | 18 | 19 | 20 | 21 | 22 |
| 23 | 24 | 25 | 26 | 27 | 28 | 29 |
| 30 | 31 | |||||
| Sep - 2026 | ||||||
| S | M | T | W | T | F | S |
| 1 | 2 | 3 | 4 | 5 | ||
| 6 | 7 | 8 | 9 | 10 | 11 | 12 |
| 13 | 14 | 15 | 16 | 17 | 18 | 19 |
| 20 | 21 | 22 | 23 | 24 | 25 | 26 |
| 27 | 28 | 29 | 30 | |||
| Oct - 2026 | ||||||
| S | M | T | W | T | F | S |
| 1 | 2 | 3 | ||||
| 4 | 5 | 6 | 7 | 8 | 9 | 10 |
| 11 | 12 | 13 | 14 | 15 | 16 | 17 |
| 18 | 19 | 20 | 21 | 22 | 23 | 24 |
| 25 | 26 | 27 | 28 | 29 | 30 | 31 |
| Nov - 2026 | ||||||
| S | M | T | W | T | F | S |
| 1 | 2 | 3 | 4 | 5 | 6 | 7 |
| 8 | 9 | 10 | 11 | 12 | 13 | 14 |
| 15 | 16 | 17 | 18 | 19 | 20 | 21 |
| 22 | 23 | 24 | 25 | 26 | 27 | 28 |
| 29 | 30 | |||||
| Dec - 2026 | ||||||
| S | M | T | W | T | F | S |
| 1 | 2 | 3 | 4 | 5 | ||
| 6 | 7 | 8 | 9 | 10 | 11 | 12 |
| 13 | 14 | 15 | 16 | 17 | 18 | 19 |
| 20 | 21 | 22 | 23 | 24 | 25 | 26 |
| 27 | 28 | 29 | 30 | 31 | ||
| Jan - 2027 | ||||||
| S | M | T | W | T | F | S |
| 1 | 2 | |||||
| 3 | 4 | 5 | 6 | 7 | 8 | 9 |
| 10 | 11 | 12 | 13 | 14 | 15 | 16 |
| 17 | 18 | 19 | 20 | 21 | 22 | 23 |
| 24 | 25 | 26 | 27 | 28 | 29 | 30 |
| 31 | ||||||
Available
Unavailable
Check-in
Check-out
Rates
* Rates are subject to change without notice. Pricing excludes taxes, additional options and fees.| Vacation Rental Standard Pricing | Night | Min Nights | ||
| Peak Season | $750 | 90 | ||
| Holiday Season | $750 | 90 |

